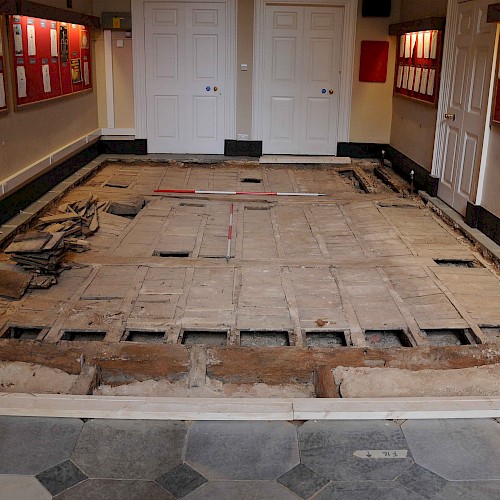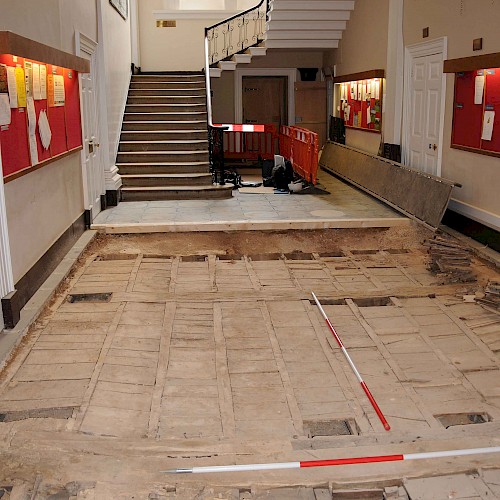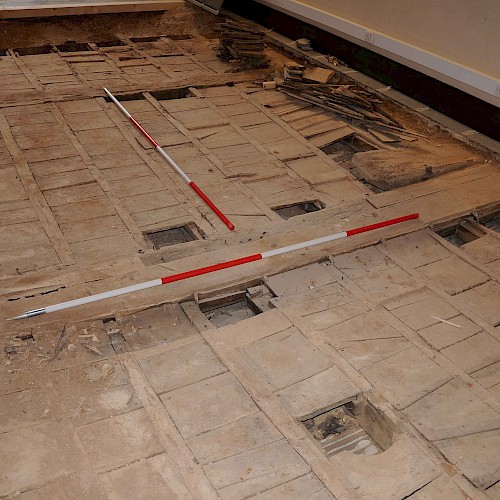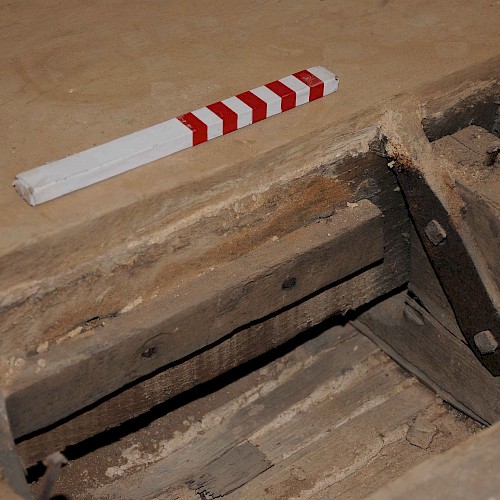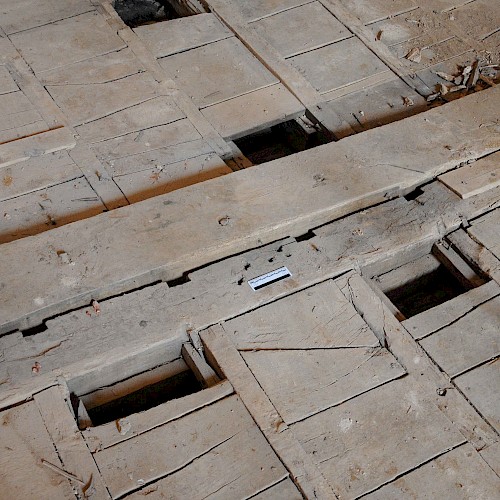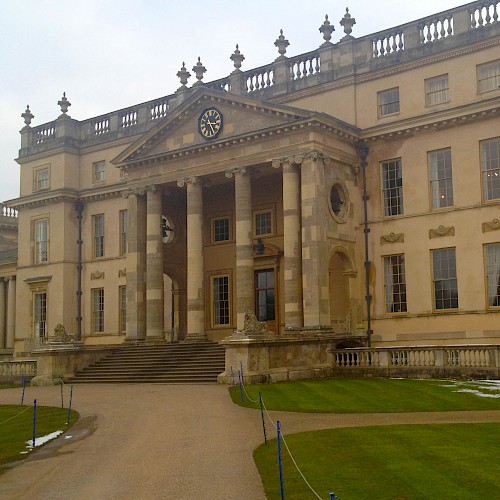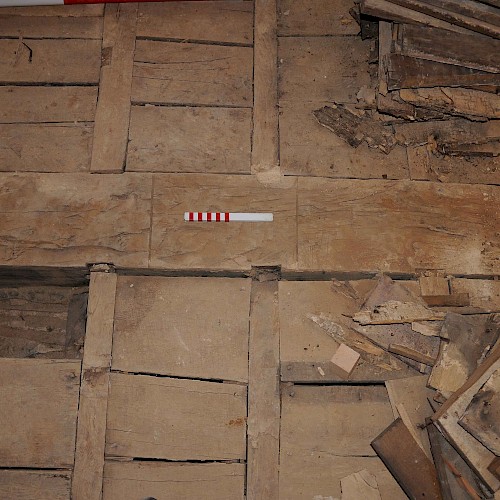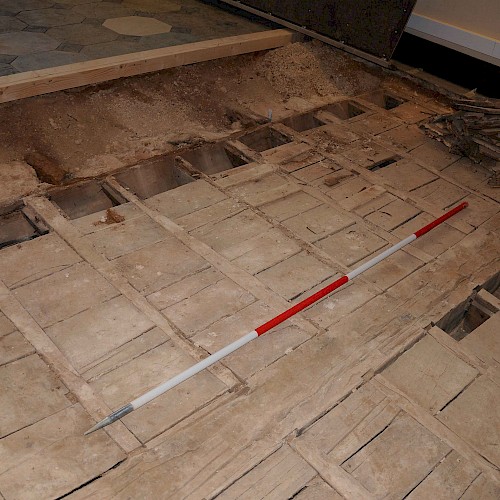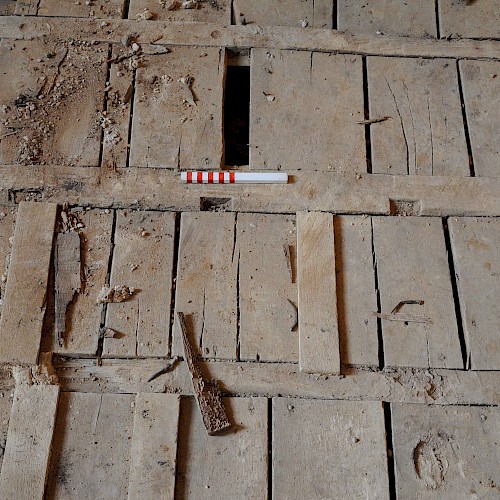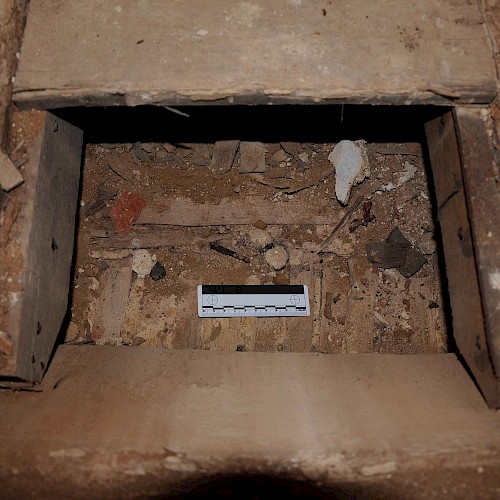Stowe House, East Corridor,
Buckinghamshire
Grade I Listed Building (NHLE: 1289788
Emergency Recording during Conservation Repairs
OASIS: thejesso1-165 142
During emergency repairs to the floor structure of the East Corridor an archaeological record following the exposure of historic floor timbers was undertaken.
The existing stone floor had suffered considerable deflection and it was found that the supporting floor beams had partially failed on more than one occasion. The recording identified an inserted floor within the western half of the East Corridor, the eastern section, in contrast, was supported on brick vaulting above the longitudinal basement corridor known as Plug Street. An analysis of historic plans of Stowe indicated that the initial 1680s phase of the building had a staircase located in this position, although following a period of expansion in the 1730s, it had been replaced by the existing stone cantilevered stair at the east end of the corridor.
The majority of the floor structure, which comprised of a series of principal beams spanning north-south across the room, between which tenoned and pegged joists were attached, dated to this phase of remodeling. Above the joists wooden boards were secured on small side batons to form a level surface to support the sub-floor beneath the stone flagstones. The only surviving elements of the phase 1 floor that were still in-situ were the sawn-off ends of two principal beams, one containing redundant mortices for the former floor joists.
It was also noted that many of the boards used to form a level surface for the stone flooring were cut with angled edges, one of which contained a rounded edge. It is concluded that these boards are, in fact, the remnants of the timber treads from the former staircase, which included both straight and winder sections of steps. Additional timbers, and metal straps had been added to the early 18th-century floor prior to this current programme of repair, suggesting that the inserted phase 2 structure was unstable and poorly engineered.
Scope of work: measured survey, photography survey, structural watching brief
